Starting in 2021, the Office Innovation Project was launched to update and transform the LINE Plus office in Bundang. To better understand what this entailed and how it was so successful, we interviewed BX Design 1 Team about this project, including why it was carried out and just how the office was improved.
Why the Office Innovation Project?
As the LINE Plus office has occupied its current location since the early days of the company, it was originally set up before LINE's identity and essence had been fully fleshed out. Then, with the COVID-19 pandemic and the rise of LINERs switching to work-from-home, the need for an office that reflected our rapidly changing working style became ever more urgent. So, the Office Innovation Project was devised to update the office and optimize it for the way LINERs work today.
What's so different about the new office space?
As LINERs increasingly took on the work-from-home culture, that meant fewer people were coming to the office most days, so we wanted a revamped design that better used the building space. We tested out ideas on one floor, then expanded those concepts as we renovated the rest of the office space. Responding to LINERs complaints about the previous design, we installed partitions to better divide the seats and corridors, and changed the layout so all the desks had a good view of the windows.
With more people telecommuting and using video conferencing, we increased the number of conference rooms and added private locker space, emphasizing mobile "hot desking" and group Hives, so employees can more easily share, talk in groups and have small meetings. Each floor opens with a long hallway space, with a long table and coffee area in a common Hive workspace in the center so LINERs can work and relax.
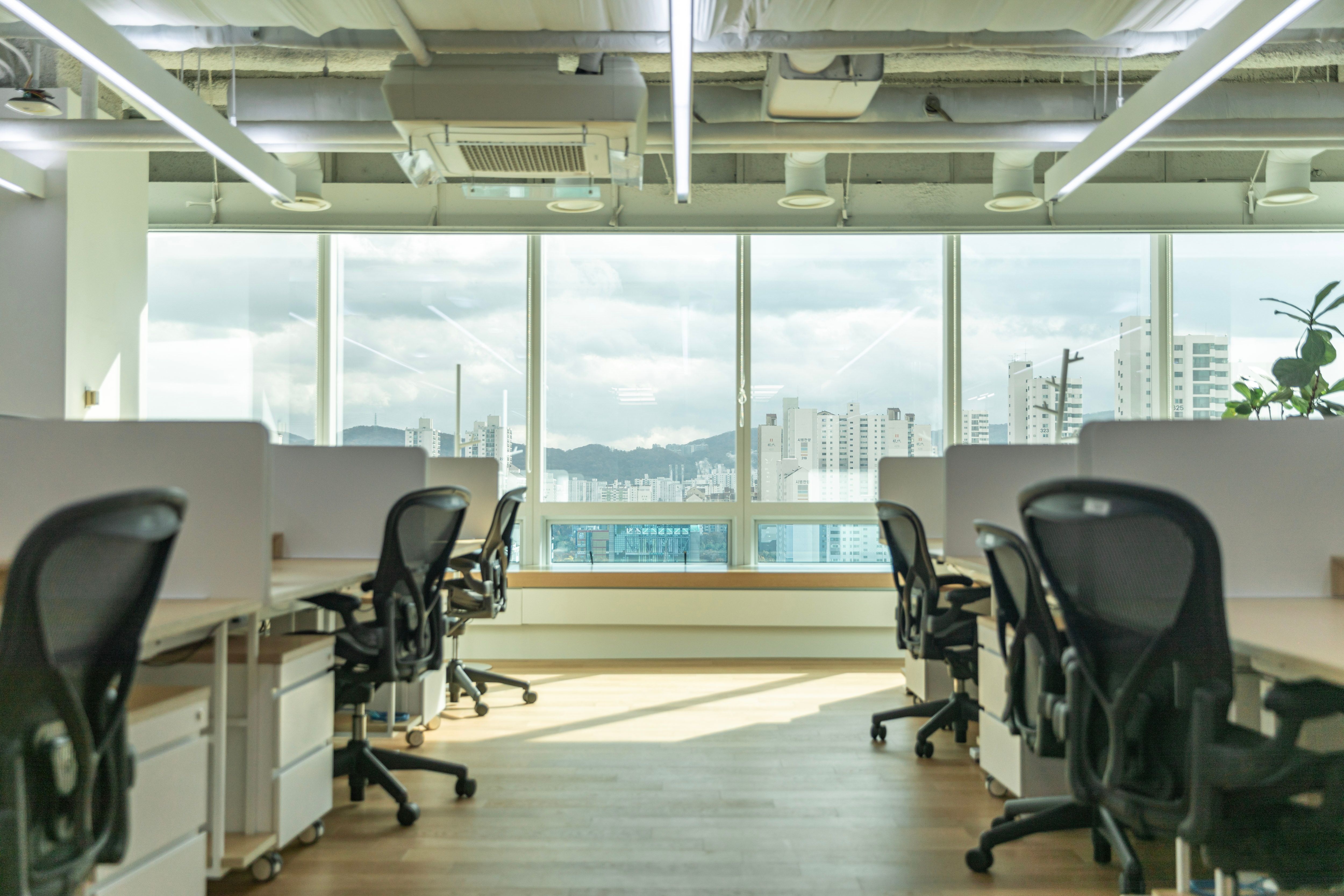
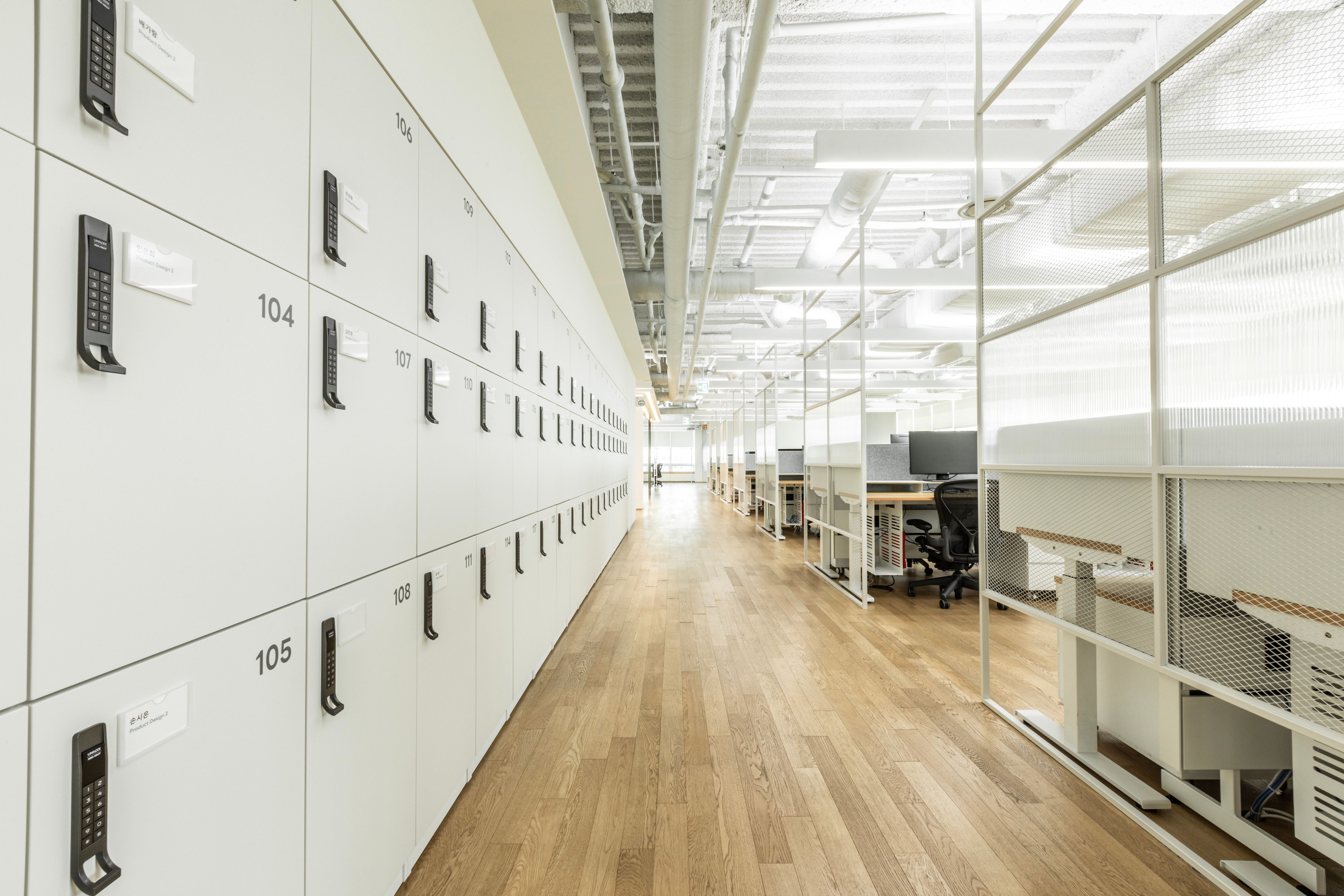
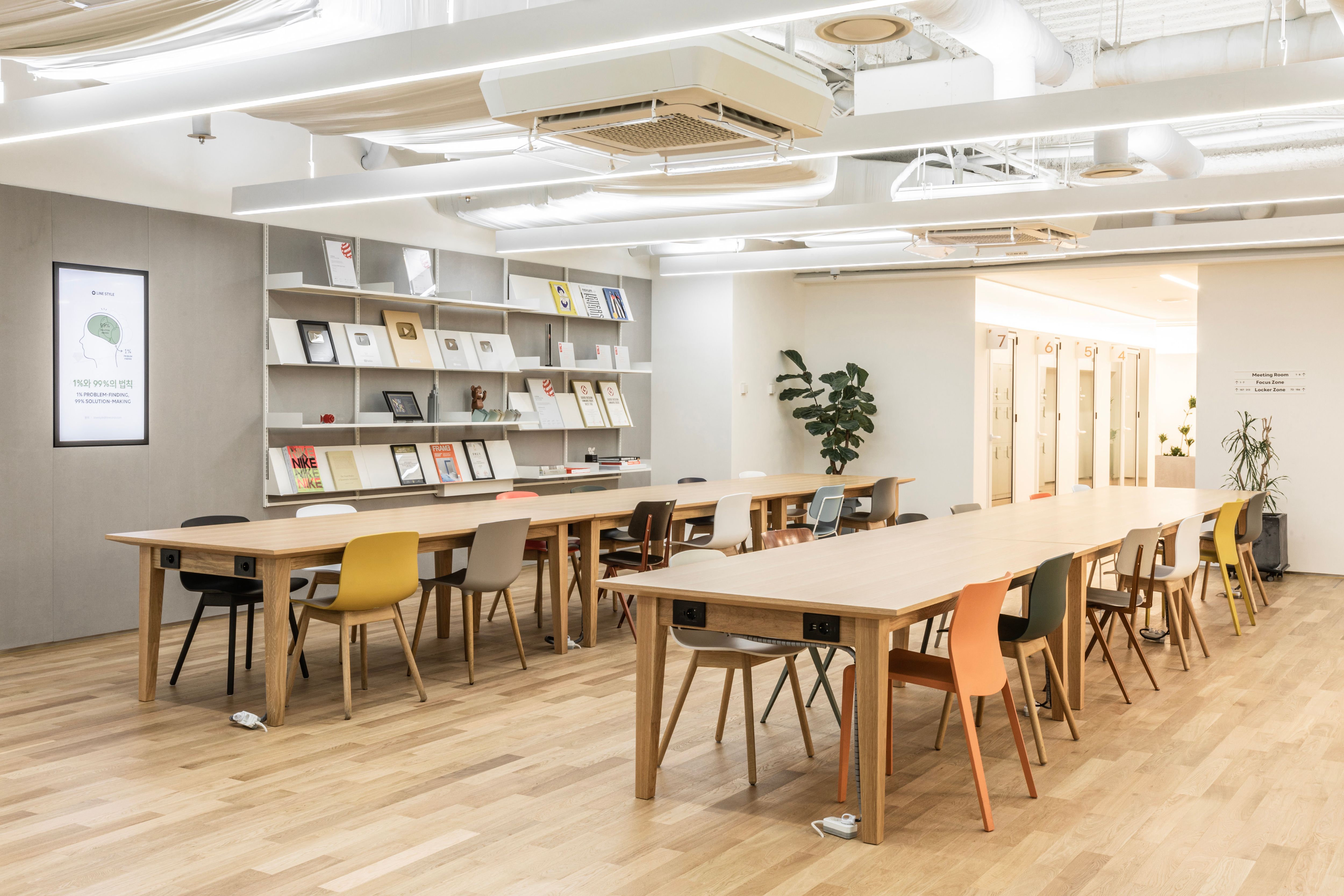
We also wanted to offer one floor as a common space for all LINERs, a place where they could gather for a variety of purposes. We chose the top floor, the 20th, situating the LINE Café there, along with reception, concierge services, a library, the LINE store and other features. This is also the first place visitors see when they come to LINE, so we wanted this to be a space that created a good impression of LINE and that could be used for interviews and other activities.
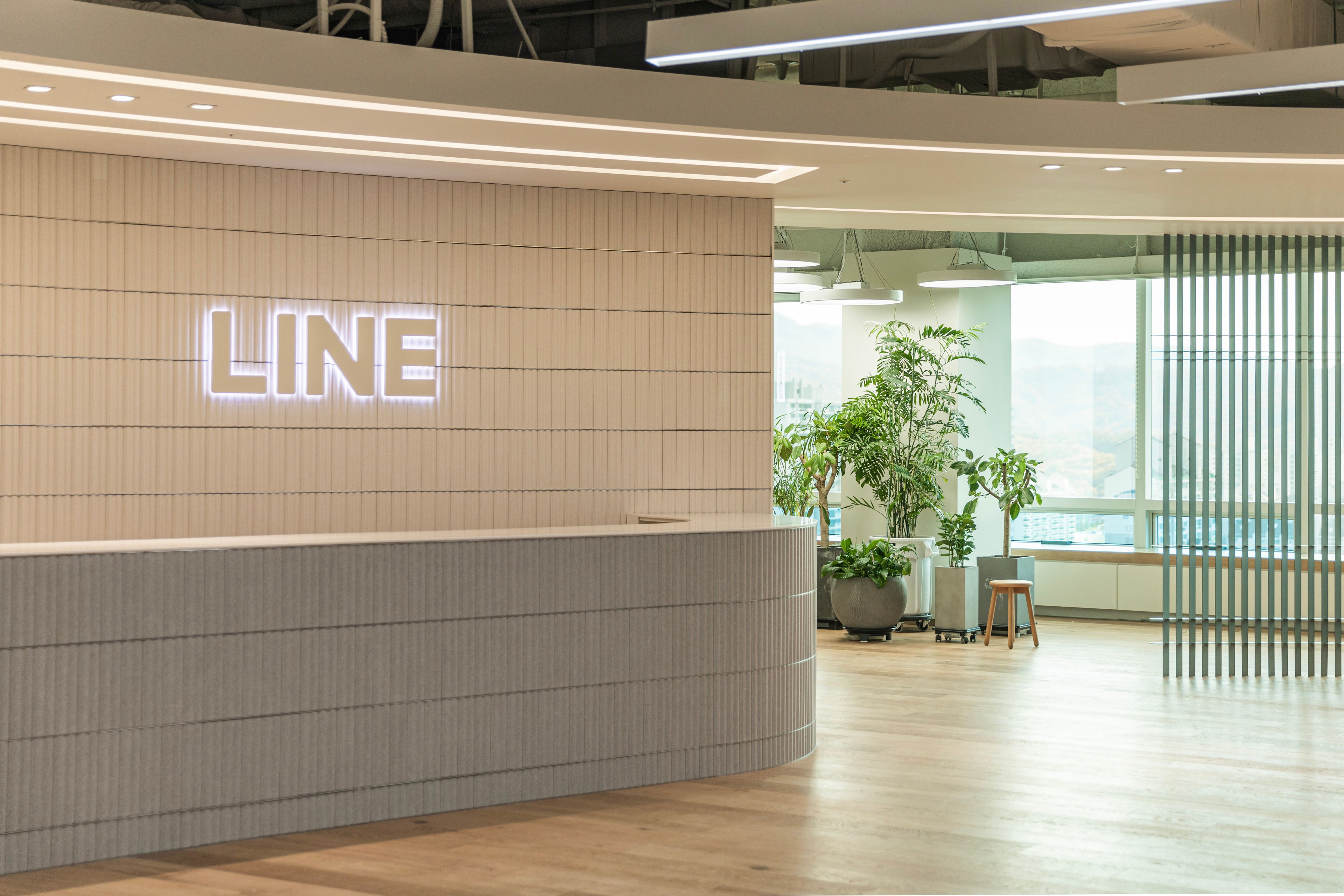
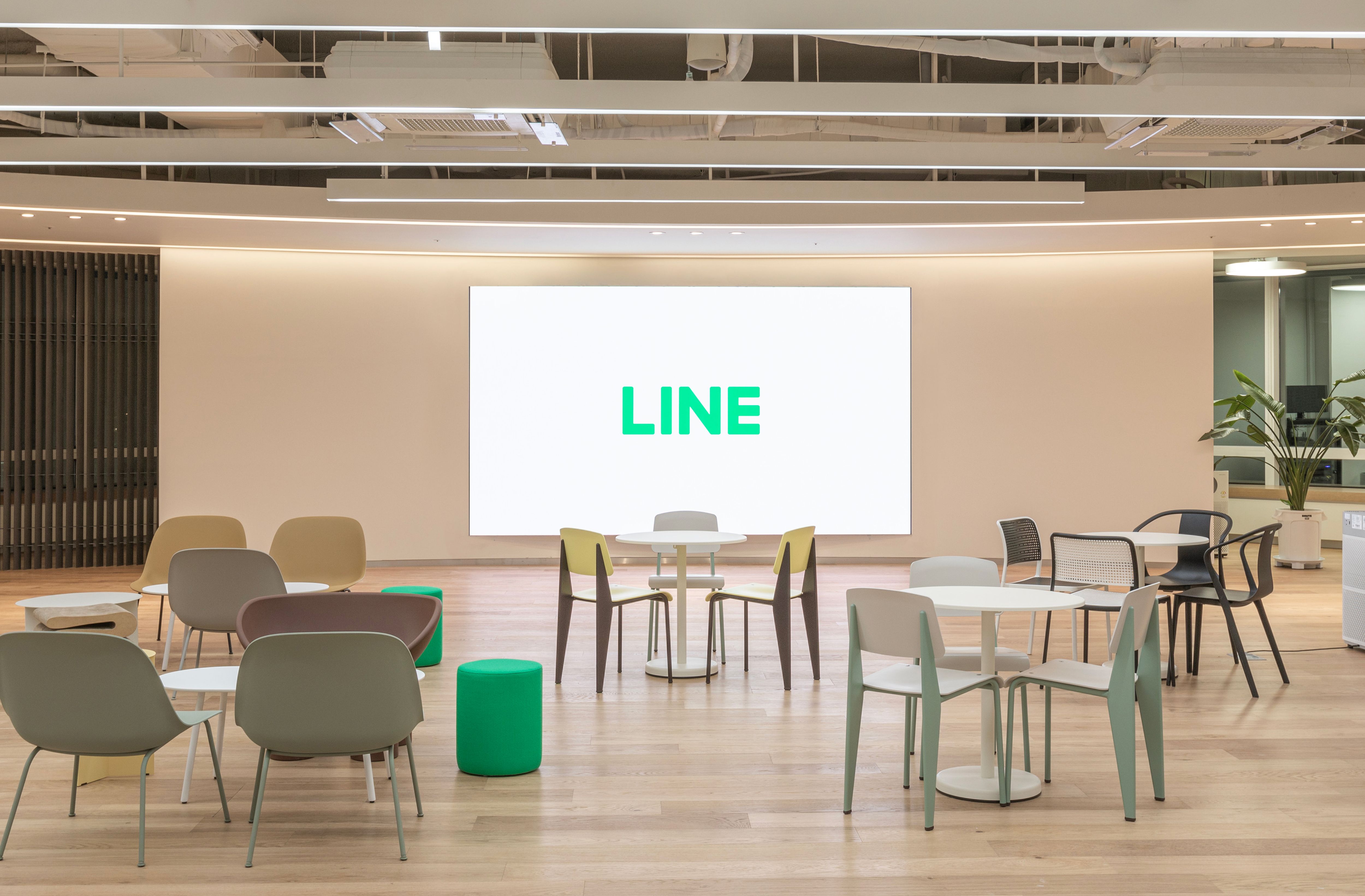
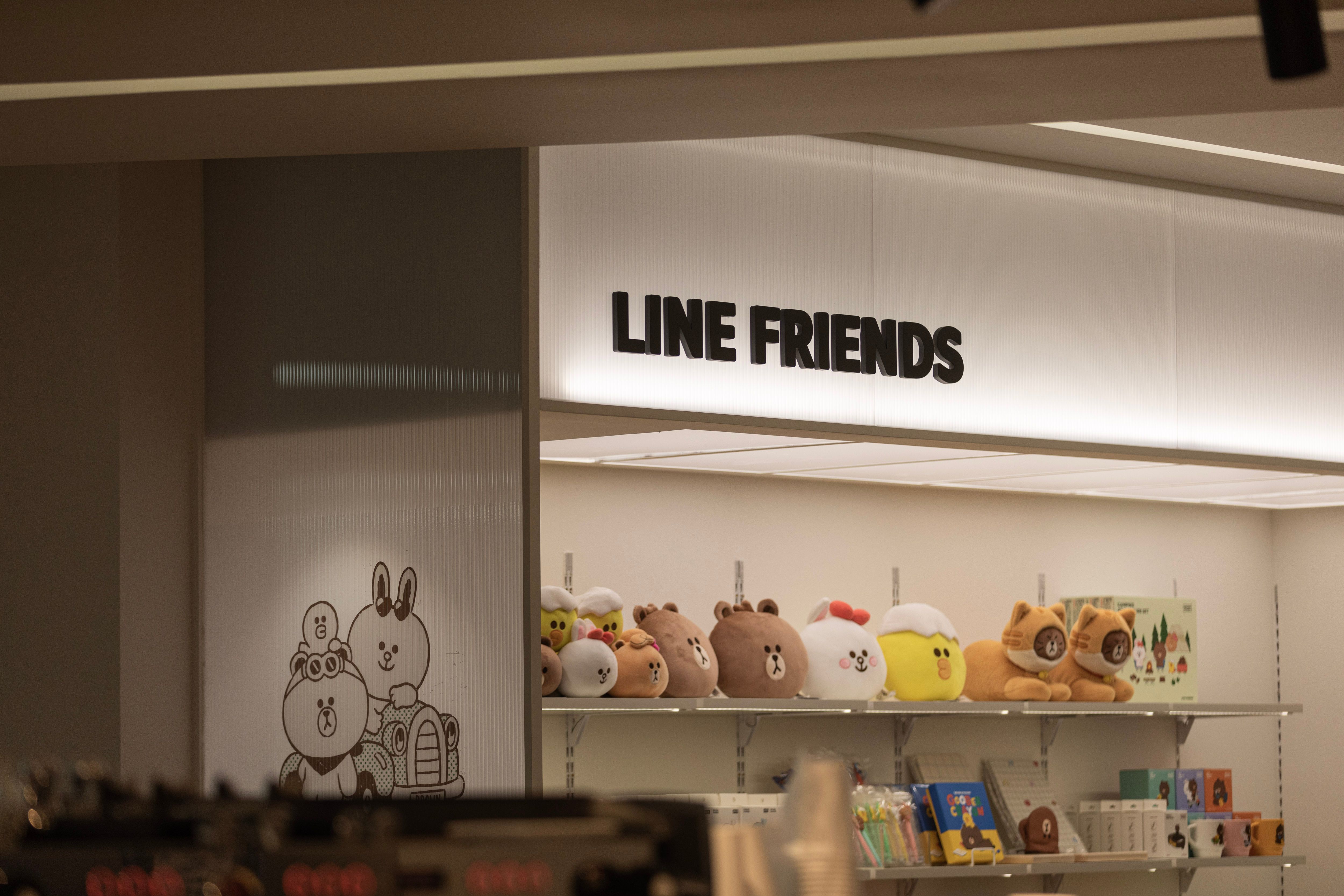
The 20th floor also has a garden, stretching rooms, and other welface facilities, as well as the best views in Bundang. There's a lecture hall and room for large meetings, as well as space to relax, refresh, and get inspiration, so LINERs can clear their minds and recharge whenever they need to.
Designing spaces that capture the essence of LINE
Through this project, we made a lot of effort to capture LINE's essence through our office space. We also thought deeply about the office atmosphere, including what should be highlighted and how best to use our LINE FRIENDS characters. After much analysis and consideration, we began to develop a concept based on the Forest Green color of the LINE app. Just as that warm Forest Green is a key part of defining the LINE identity, along with our in-house font LINE Seed, we also wanted to reflect that natural, organic feeling throughout the office — in the wood elements used throughout the space, in the names of the meeting rooms and more. Even in how we chose the picture frames for the art decorating the office, we wanted to express the essence of LINE.
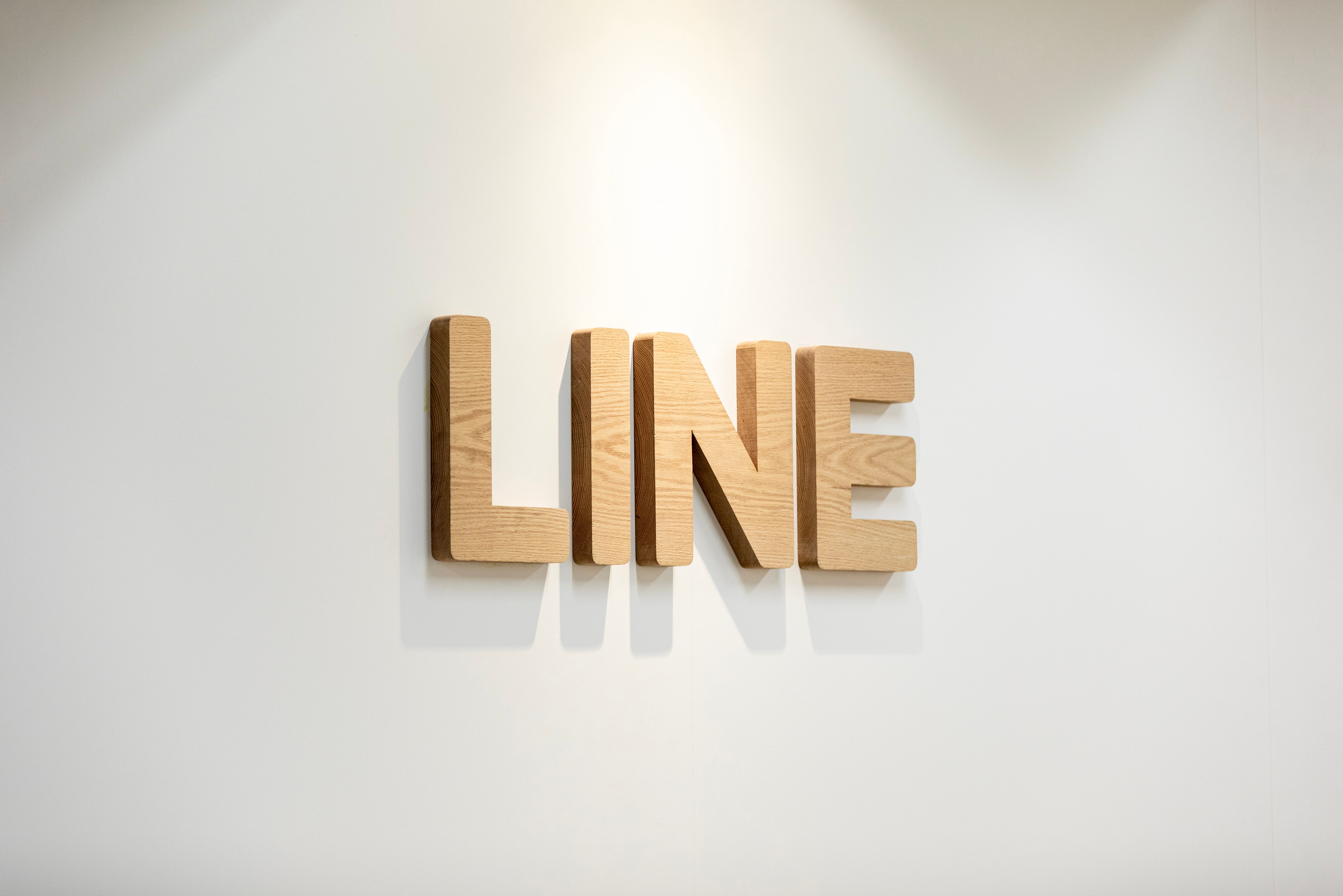
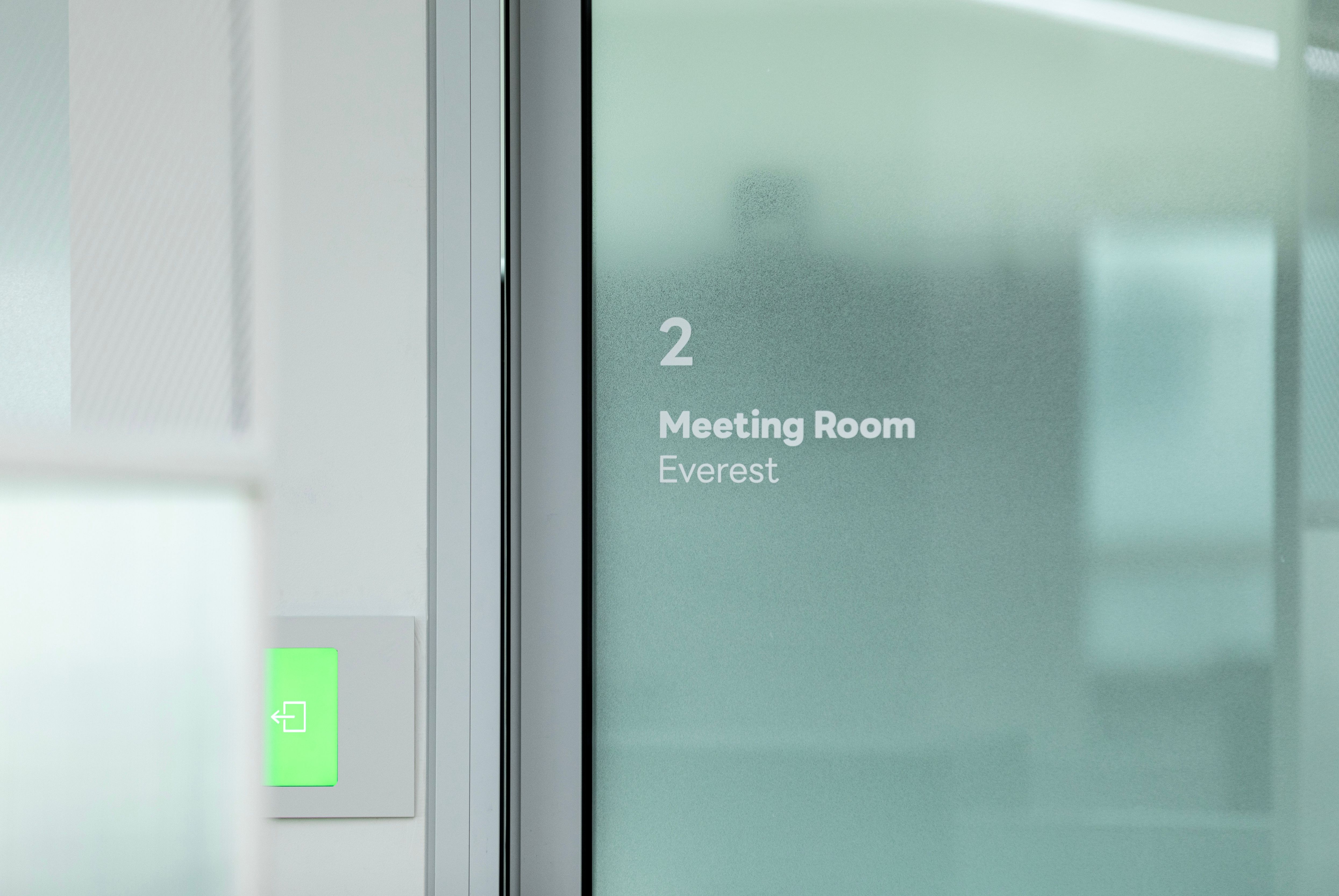
And as we continued developing these ideas and shaping the space, we kept expanding and evolving these concepts in the same vein, shaping an overall atmosphere that truly showed who we are. For the furnishing and designs and more, all was considered in terms of aesthetics, usability, and convenience (with in according with life in the COVID-19 era, of course). We used 3D renderings to simulate the space with much accuracy, then scaled out and produced specifications that were as precise as possible to reduce the chances of mistakes during the actual installation.
Embracing the challenges to perfect the details
For the 20th floor, not only is it a common area for LINERs to gather, but it also is home to many facilities that LINERs need, like interview rooms and the library, as well as external agencies like the bank and travel office, so a great many stakeholders were involved in this important floor and many issues and requirements we needed to juggle. Needless to say, satisfying everyone's requirements was extremely difficult and required many discussions. But with understanding and good communication, we were able to find solutions that made everyone happy and a space that LINERs would really enjoy. The library in particular turned out quite impressively, with spaces for relaxing, steps to make it convenient for lectures, easy-to-move tables and lots of bookshelves.
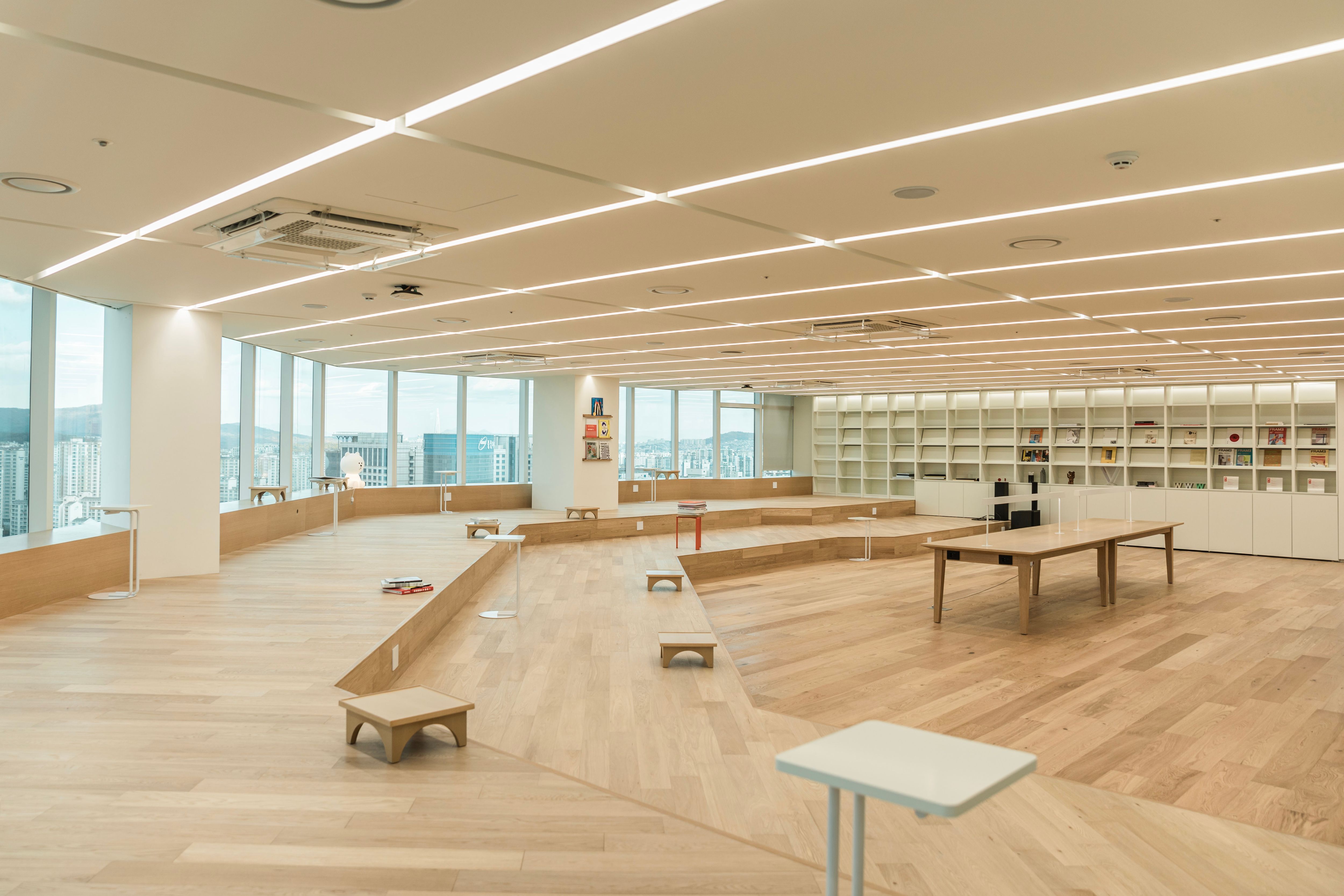
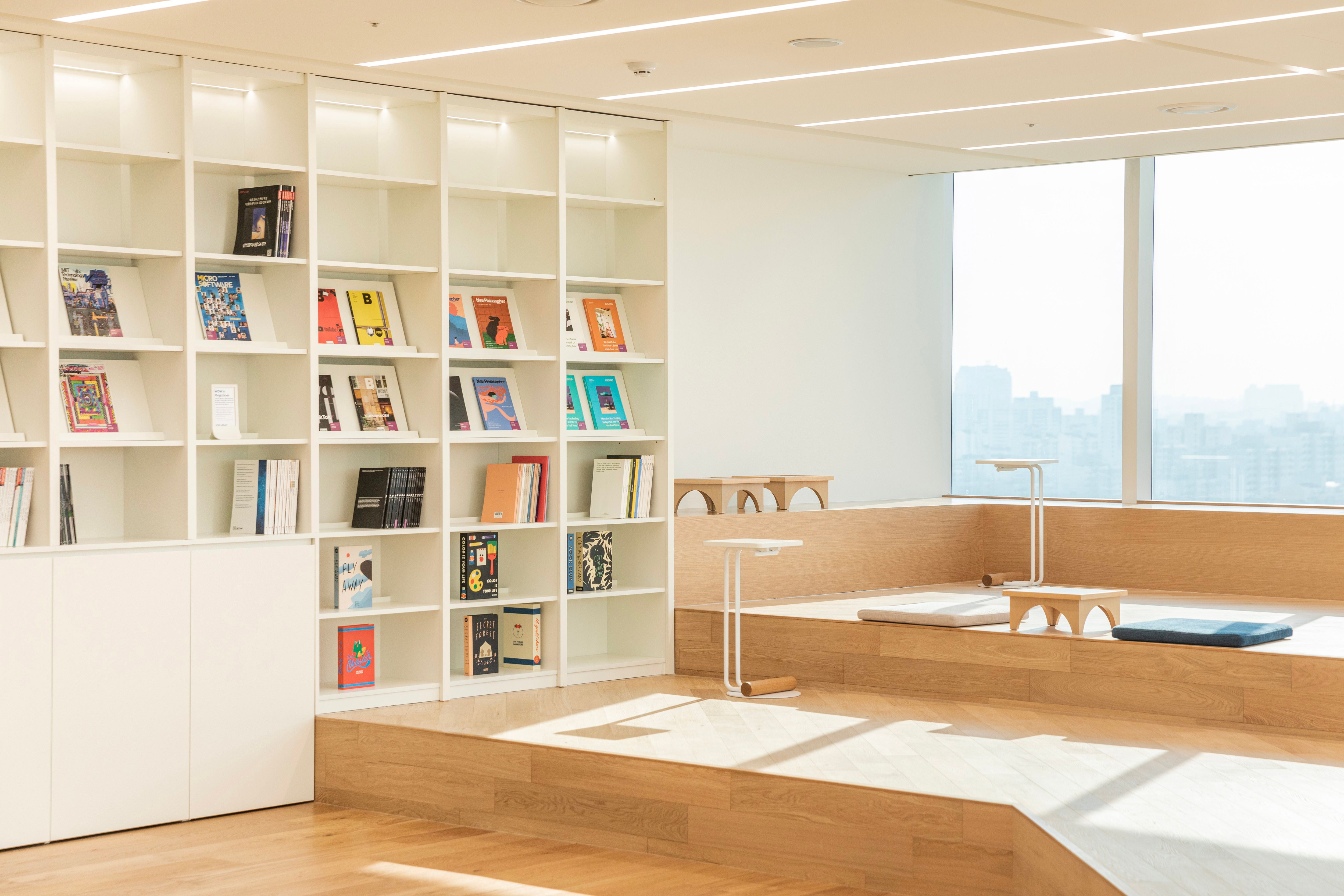
All told, the remodeling of LINE Plus's Bundang office was a very meaningful success story, capturing the needs of the local LINERs and winning the enthusiastic approval of the many departments involved. For the designers that worked on it, the process of facing these problems, solving them, and finding creative and inventive solutions was a special challenge that was extremely rewarding. With COVID-19 finally on the wane, we look forward to everyone getting the chance to come to the LINE Plus offices, seeing the space in-person, and creating WOW together.